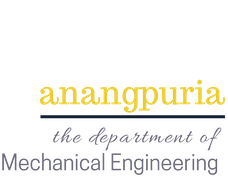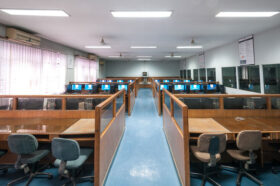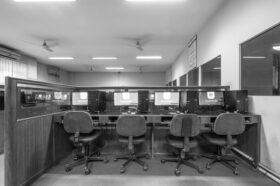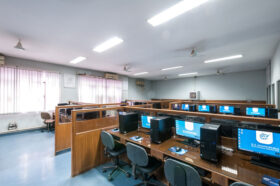The lab is equipped with 32 numbers of I-7 branded computers of Acer with 8 GB RAM, 1 TB Hard Disk, 2 GB Graphic Card leased line connection loaded with design software like Autocad CAD, Creo-3, CAD/CAM Software where students can develop their design related activities.
It is the one of important laboratory for undergraduate and postgraduate students for their course curriculum. The aim is to establish this laboratory for practical training in the field of CAD (Computer Aided Designing) & CAM (Computer Aided Manufacturing).
- Setting up of drawing environment by setting drawing limits, drawing units, naming the drawing, naming layers, setting line types for different layers using various types of lines in engineering drawing, saving the file with drawing extension.
- Layout drawing of a building using different layer and line colors indicating all Building details. Name the details using text commands, Make a title Block.
- To Draw Orthographic projection Drawings (Front, Top and side) of boiler safety valve giving a name to the various components of the valve.
- Make an Isometric dimensioned drawing of a connecting Rod using isometric grid and snap.
- Draw a quarter sectional isometric view of a cotter joint.
- Draw different types of bolts and nuts with internal and external threading in Acme and Square threading standards. Save the bolts and nuts as blocks suitable for insertion.
- Draw 3D models by extruding simple 2D objects, dimension and name the objects. Draw a spiral by extruding a circle.



